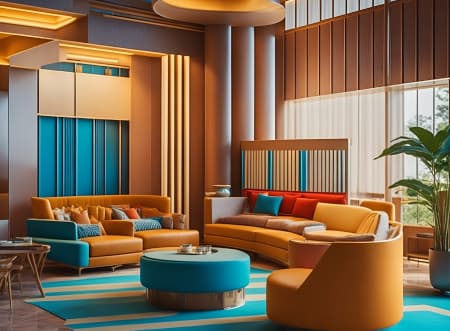Monday – Sunday: 7:00 am -8:00 pm 24/7 Emergency Service
About Us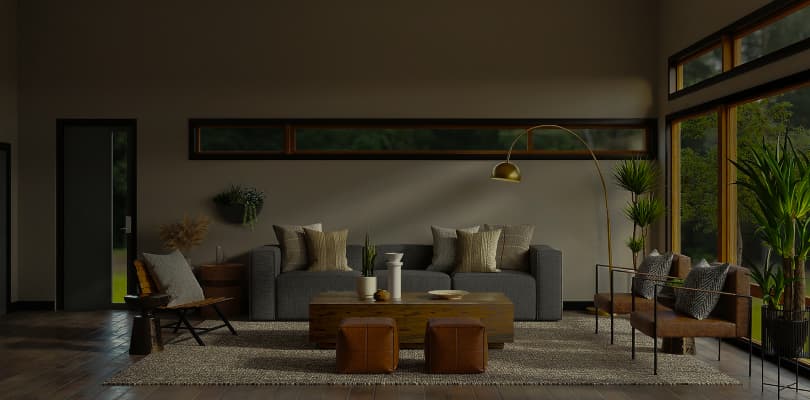
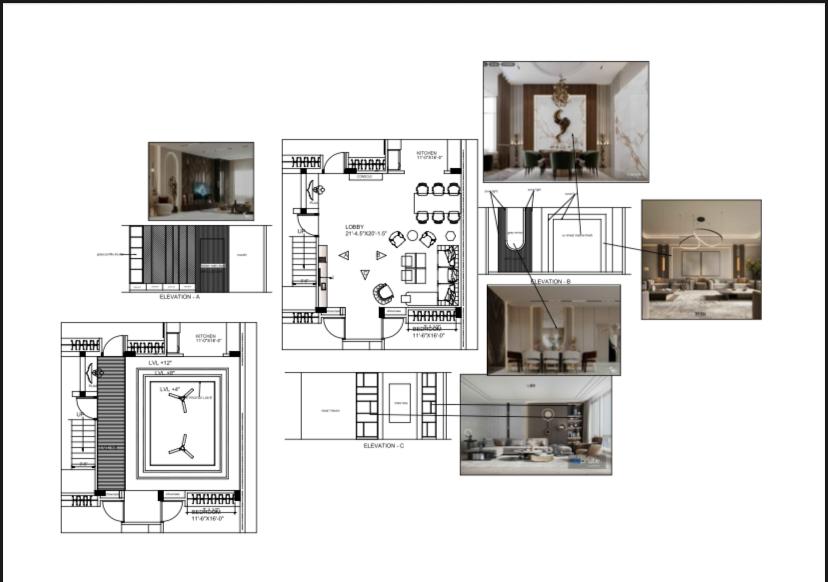
At S Interiors, our design approach is rooted in creativity, clarity, and client collaboration. Every project we take on is carefully planned and uniquely tailored — blending modern aesthetics with practical solutions.
At S Interiors, we don’t just follow trends — we set them. Our interior design process integrates modern technology, smart design thinking, and tailor-made solutions to deliver spaces that are both beautiful and intelligent.
Here’s a professional and trust-building “Project Management” section for your interior design business S Interiors. It communicates how you handle projects from start to finish — with clarity, control, and client satisfaction.
We begin by understanding your space, lifestyle, and design preferences.
Our team takes measurements and evaluates existing architecture.
We then create layout plans and design concepts tailored to your needs.
📌 Example: Modular kitchen planning, furniture layout, false ceiling zoning, etc.
You see your space before execution with 3D renders and walkthroughs.
We finalize materials, finishes, wardrobes, lighting, furniture & color themes.
Full transparency on pricing, timelines, and what’s included.
📌 Sample designs from your plans: open double height view, lobby visuals, elevation styles.
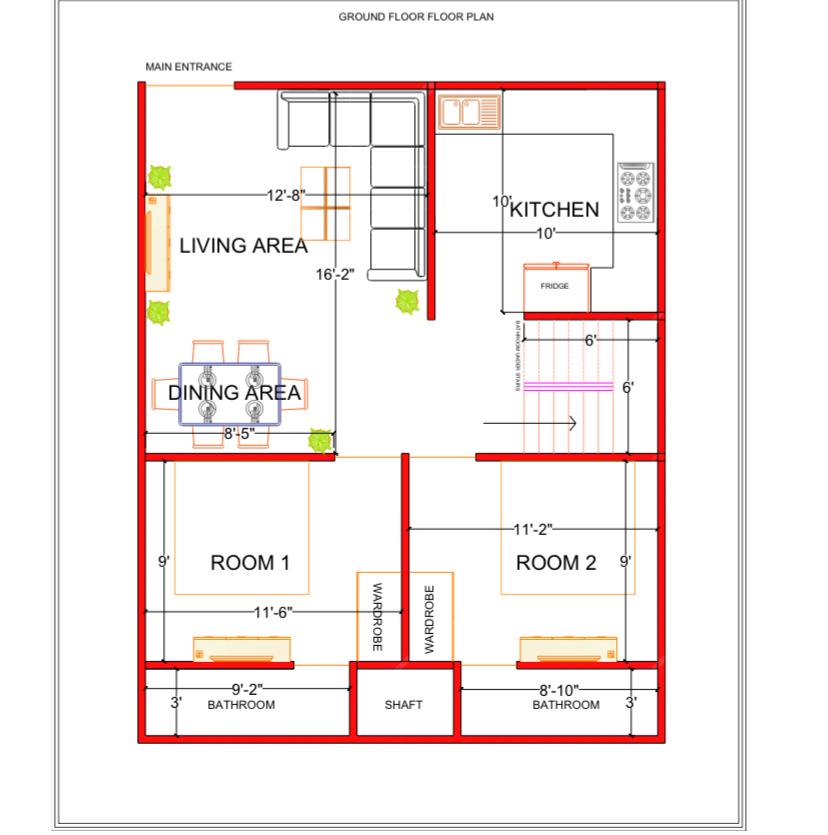
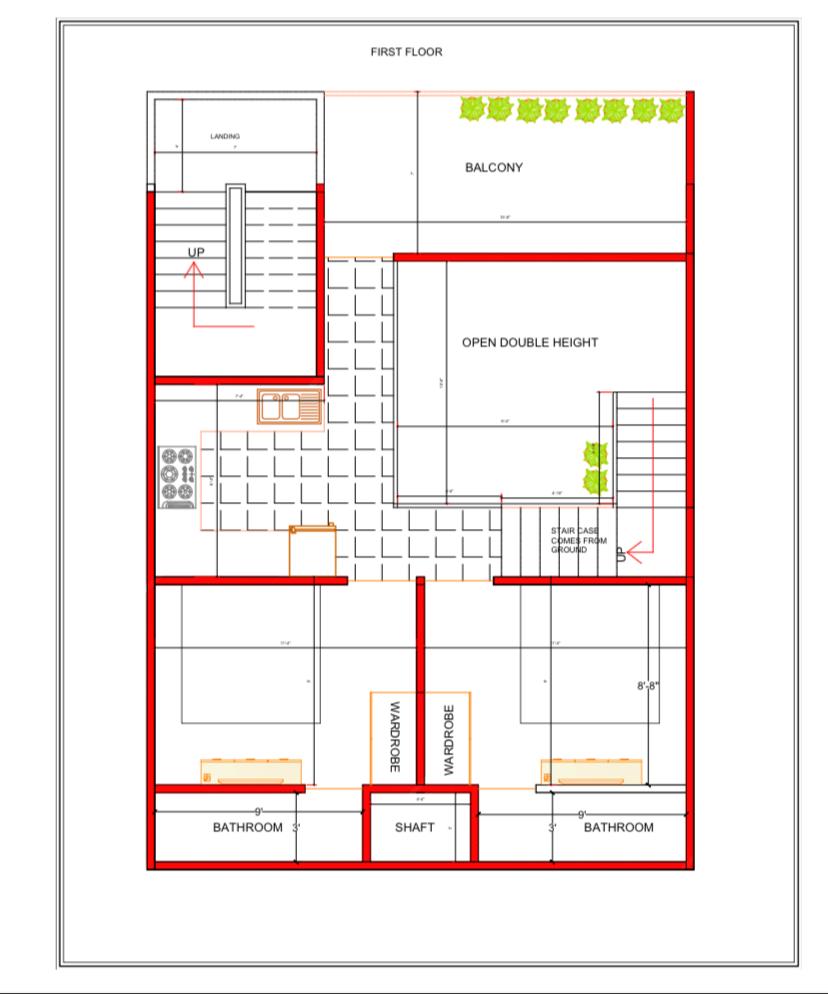
Once approved, our expert team handles full execution and site management.
We deliver the project on time with finishing, fittings, and styling included.
Final walk-through is done before handover — ready to move in!
📌 On-site work includes: modular installations, flooring, ceiling, wardrobes, lighting, and decor.
